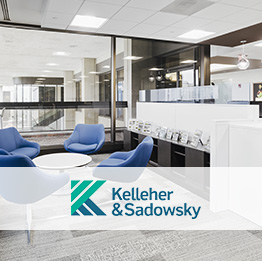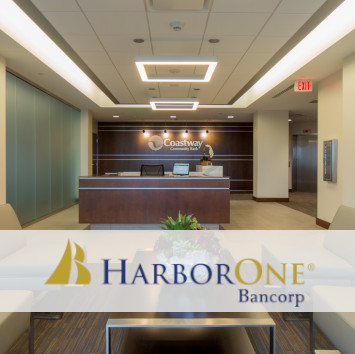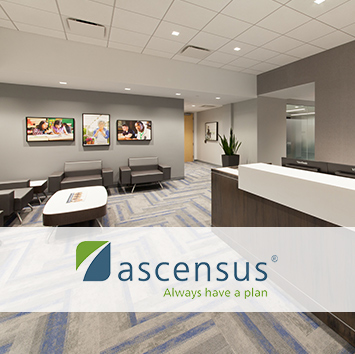Project Description
Kelleher & Sadowsky
Our challenge was to create a corporate office interior for the #1 commercial real estate brokerage in Central Massachusetts that would showcase the full potential of how space, combining pre-fab construction and furniture, can function at its best. Their success speaks to our success.

DRIVERS
Transform space including DIRTT walls and integrated technology
Showcase the full potential of Central Massachusetts work spaces
Help clients envision themselves in the space
SCOPE
High-end and modern reception
Open collaborative space
20 private offices
8 workstations
Conference with integrated technology
Mix of Knoll, Kimball, Source, Bernhardt Design and DIRTT
OUTCOME
Our client is still not only the largest but also the fastest growing brokerage
Our clients’ clients want to emulate the space
Proves good design doesn’t need to cost more


