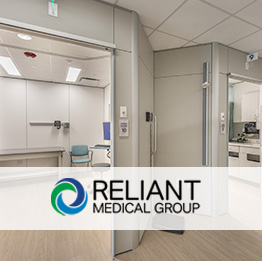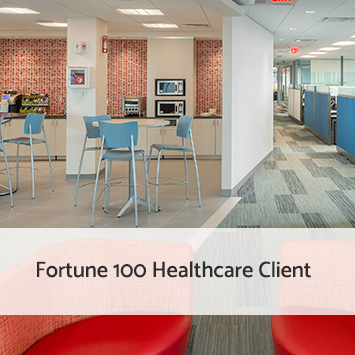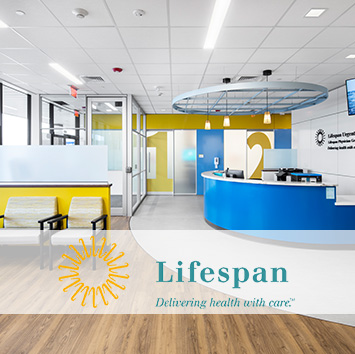Project Description
Reliant Medical
Our client was under immense pressure to move into a new location with a very aggressive schedule and budget. Sheehans partnered with Reliant and LBA Architecture & Design to implement a customized design solution within the constraints of the existing building shell by leveraging DIRTT pre-fabricated construction. Through careful and close pre-coordination with every trade, ultimately Sheehans transformed an open space into a modern medical facility with 41 patient rooms, staff meeting rooms and offices within 15 days.
DRIVERS
Need to quickly relocate
Compressed timeline
Desire for custom patient room solutions
Not willing to sacrifice on price, quality or timing
SCOPE
3,500 square feet of full modular DIRTT wall solutions including
- 4 meeting rooms
- 17 private doctors offices
- 41 patient rooms
- Support for custom millwork and audio visual equipment
- Integrated security and monitoring systems
- Integrated plumbing
- Level IV power with zone box distribution
- Full modular DIRTT restrooms
OUTCOME
Delivered custom pre-fabricated wall solutions including COM hardware, specialty glass frames, thermofoil doors, and sliding barn doors)
8 weeks from DIRTT order entry to patient ready
DIRTT installation was done in 15 days allowing the other trades to keep moving
Time, quality and adaptability would not have been possible with conventional construction


